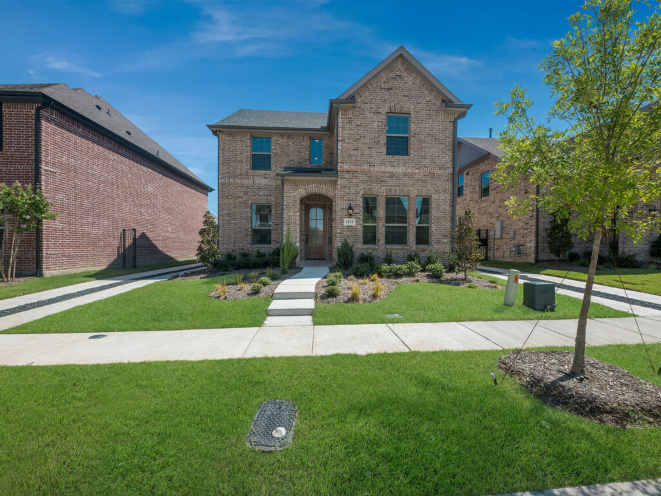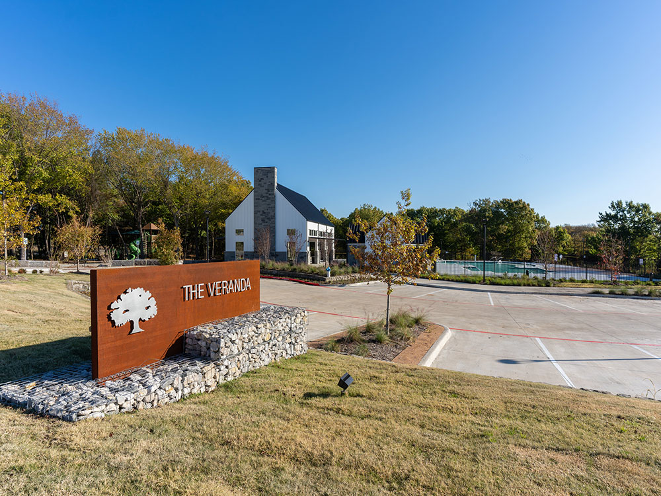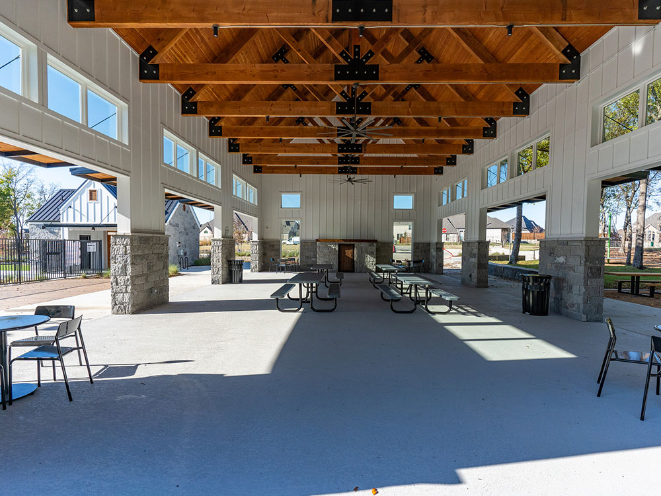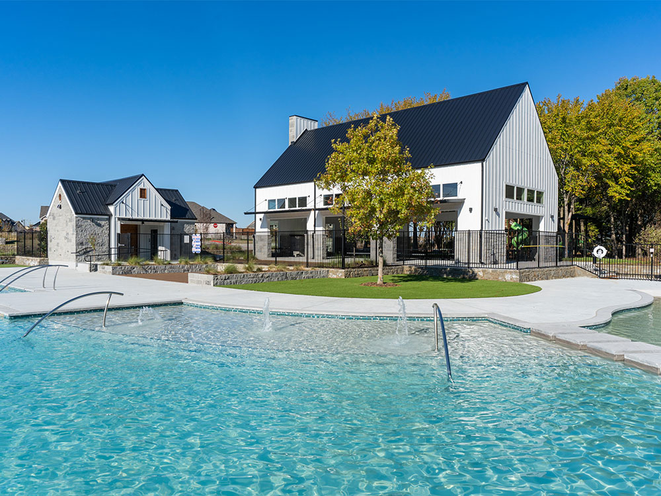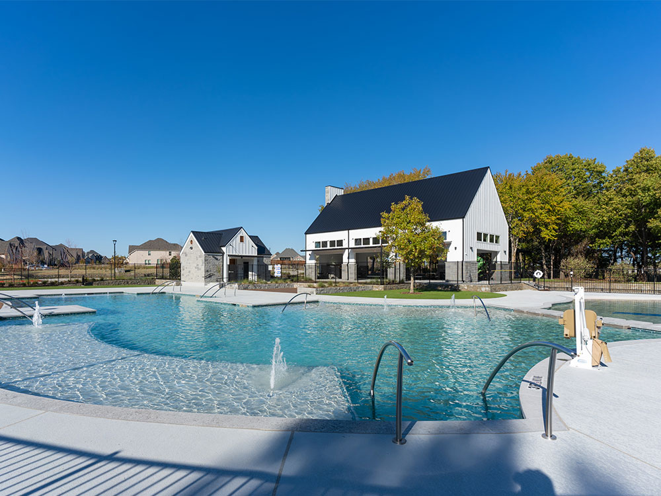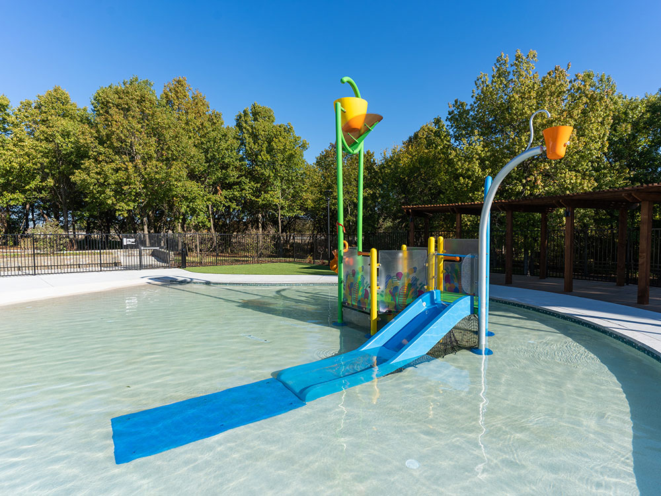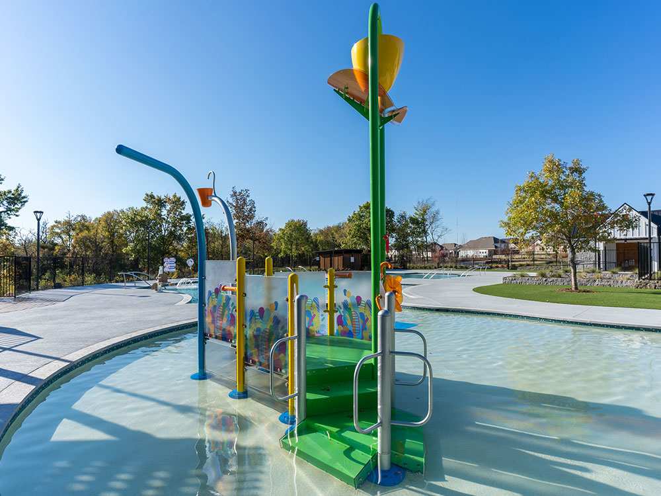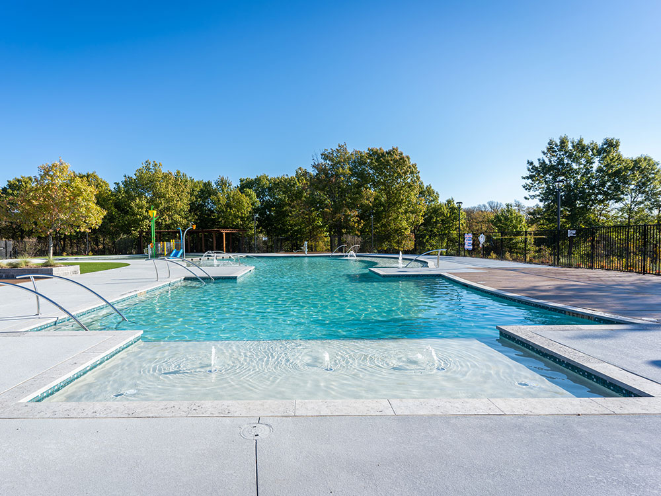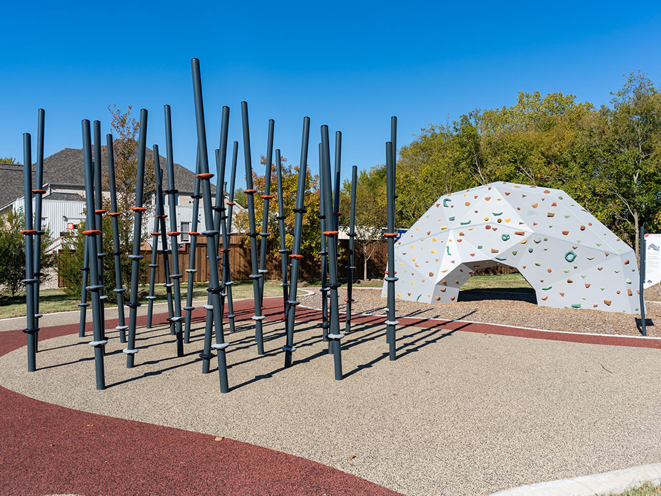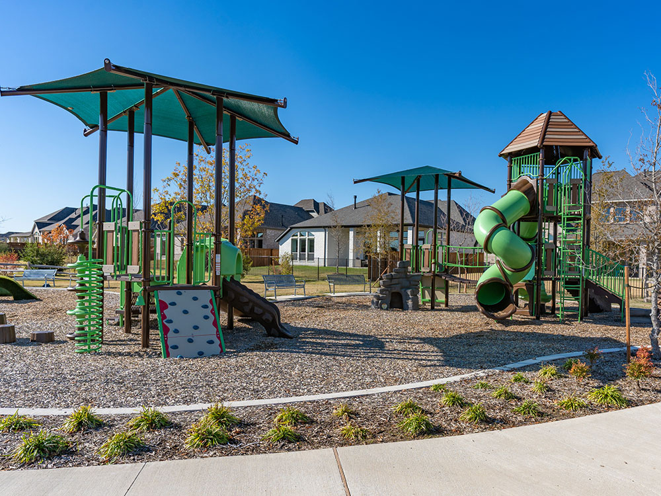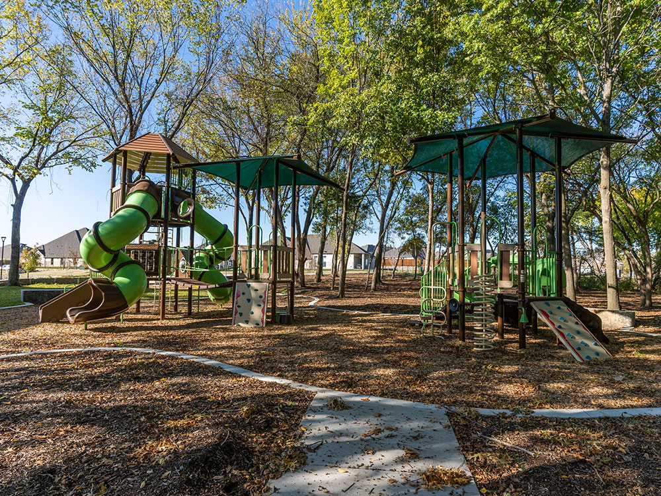Van Alstyne – Mantua Point
Floorplan 3203
3 Beds
3 Baths
2 Cars
2,354 Sq. Ft.
2 Stories
45’ Lot
Starting from $435,900
Floorplan Details
3203 (2354 sq. ft.) is a 2-story home with 3 bedrooms, 3 bathrooms and 2-car garage. Features include family room, game room, patio and walk-in closets.
Plan Amenities & Living Areas
- Family Room
- Game Room
- Study
- Covered Patio
- WalkIn Closets
Mantua Point
Van Alstyne, TX
Located in Van Alstyne, Texas, Risland Homes at Mantua Point offers beautiful Inventory Homes featuring detached 2-car garages in Phase 1 and brand new floor plans coming in Phase II. Mantua features a welcoming sense of belonging and share a common goal to live a vibrant life. Offering a fun filled community center, The Veranda for gatherings or dip into summertime at the children’s pool, splash pad and lounge in the shade. Other amenities include, parks and trails, playground and a welcome center where it all begins!Mantua Point
Sales Office Address
1612 Swan Street, Van Alstyne, TX 75495
Hours of Operation
Monday - Saturday
10:00 am – 5:00 pm
Sunday
12:00 pm – 5:00 pm
Tuesday - Wednesday
Closed
Community Sales Manager
James Kermath C.S.P.
james.kermath@rislandhomes.com
469.237.6320
Lifestyle Manager
Liz Spurr
lizambell.spurr@rislandhomes.com
Online Sales Counselor
Jian Payne
info@rislandhomes.com








